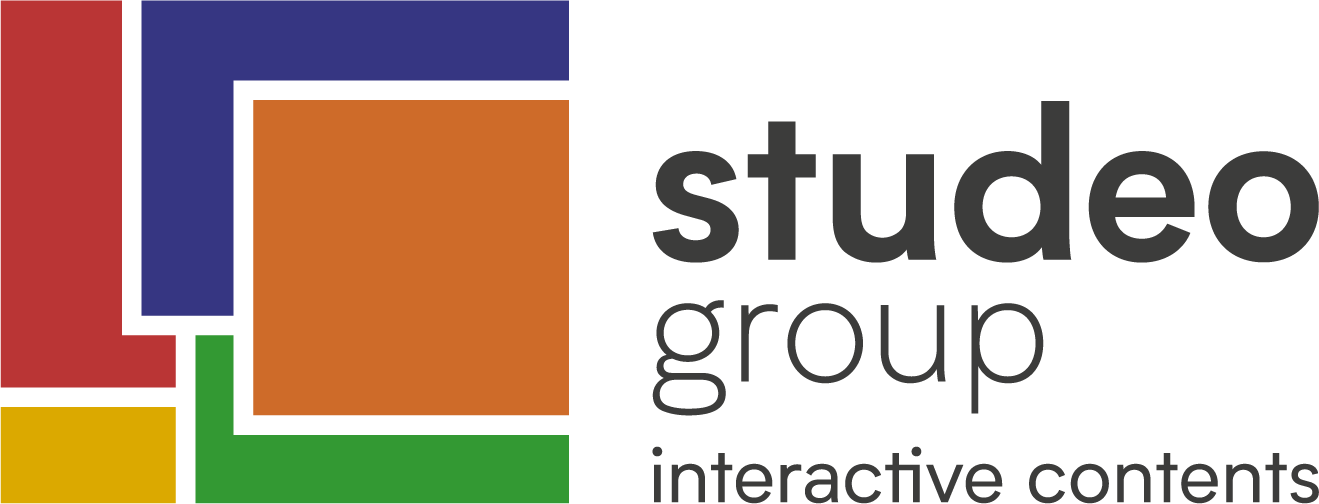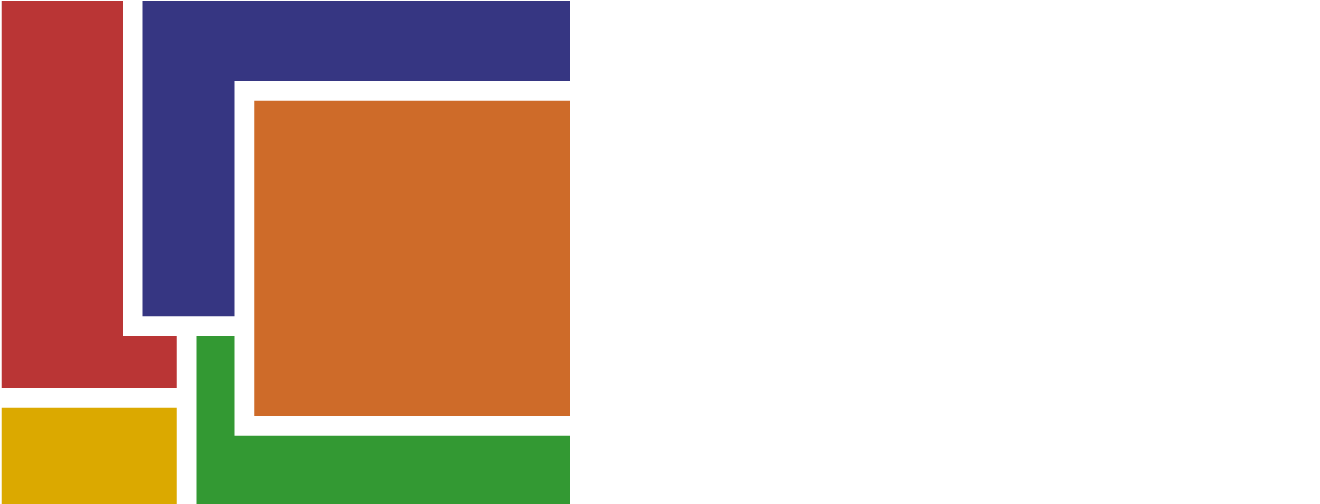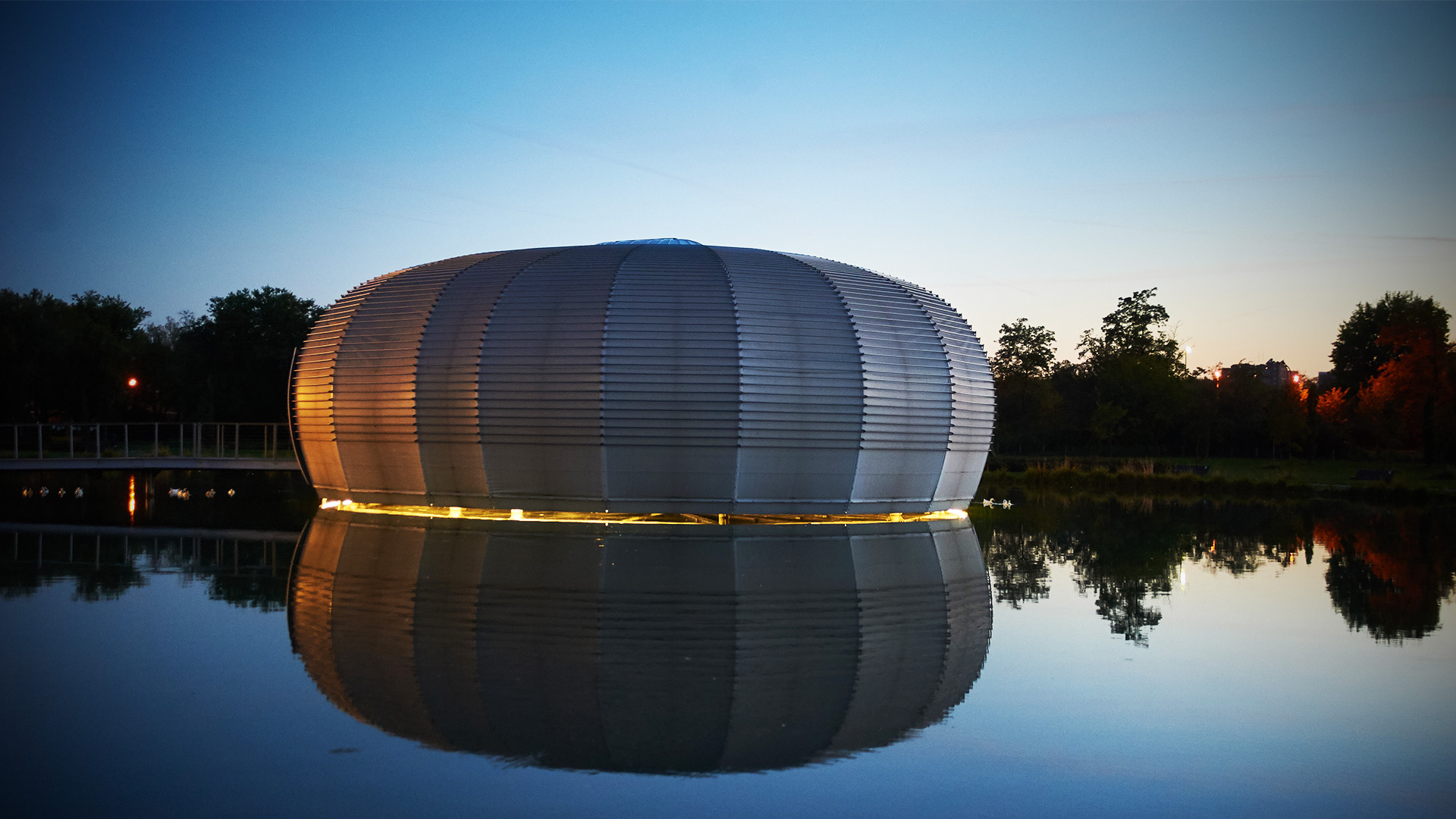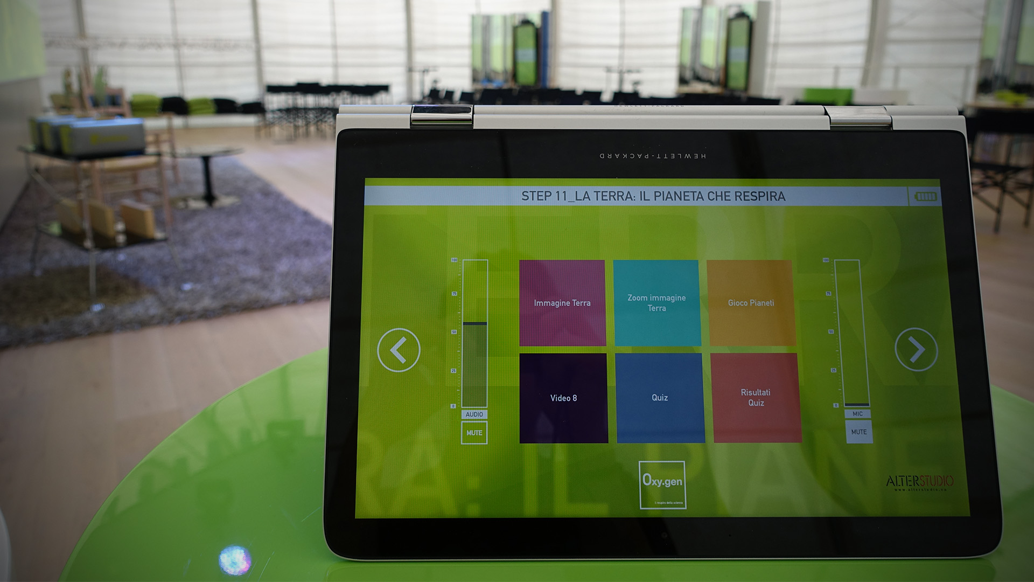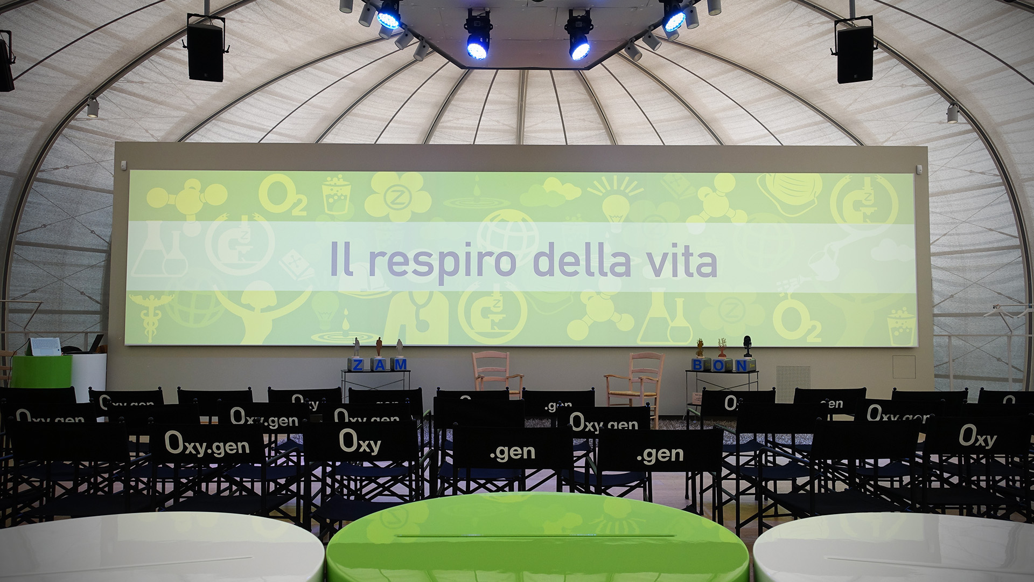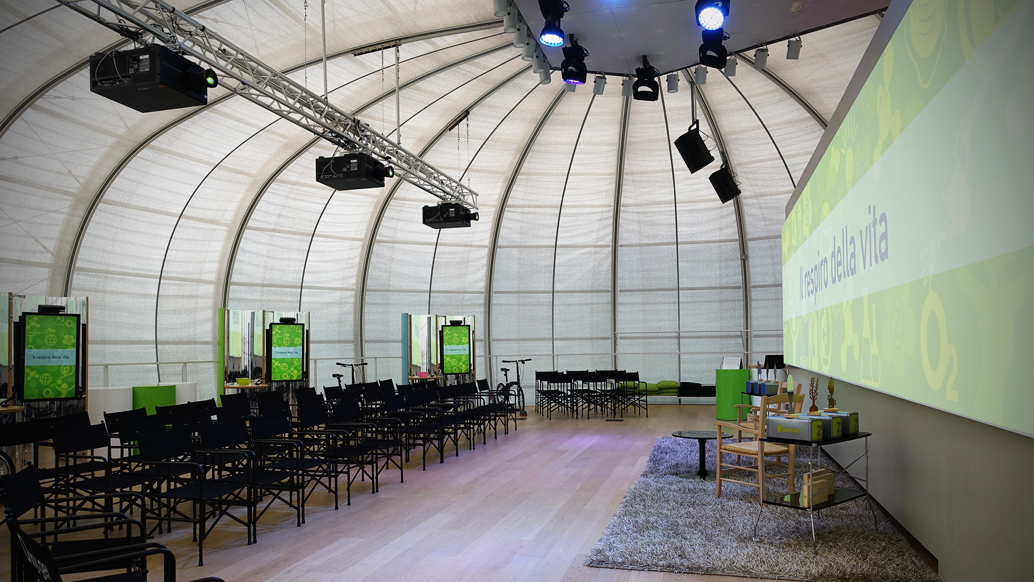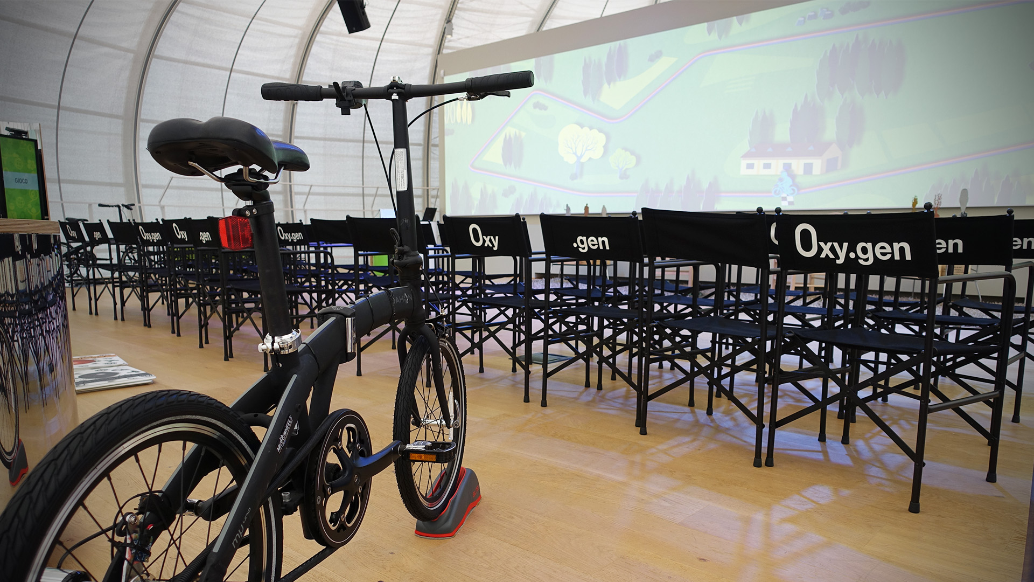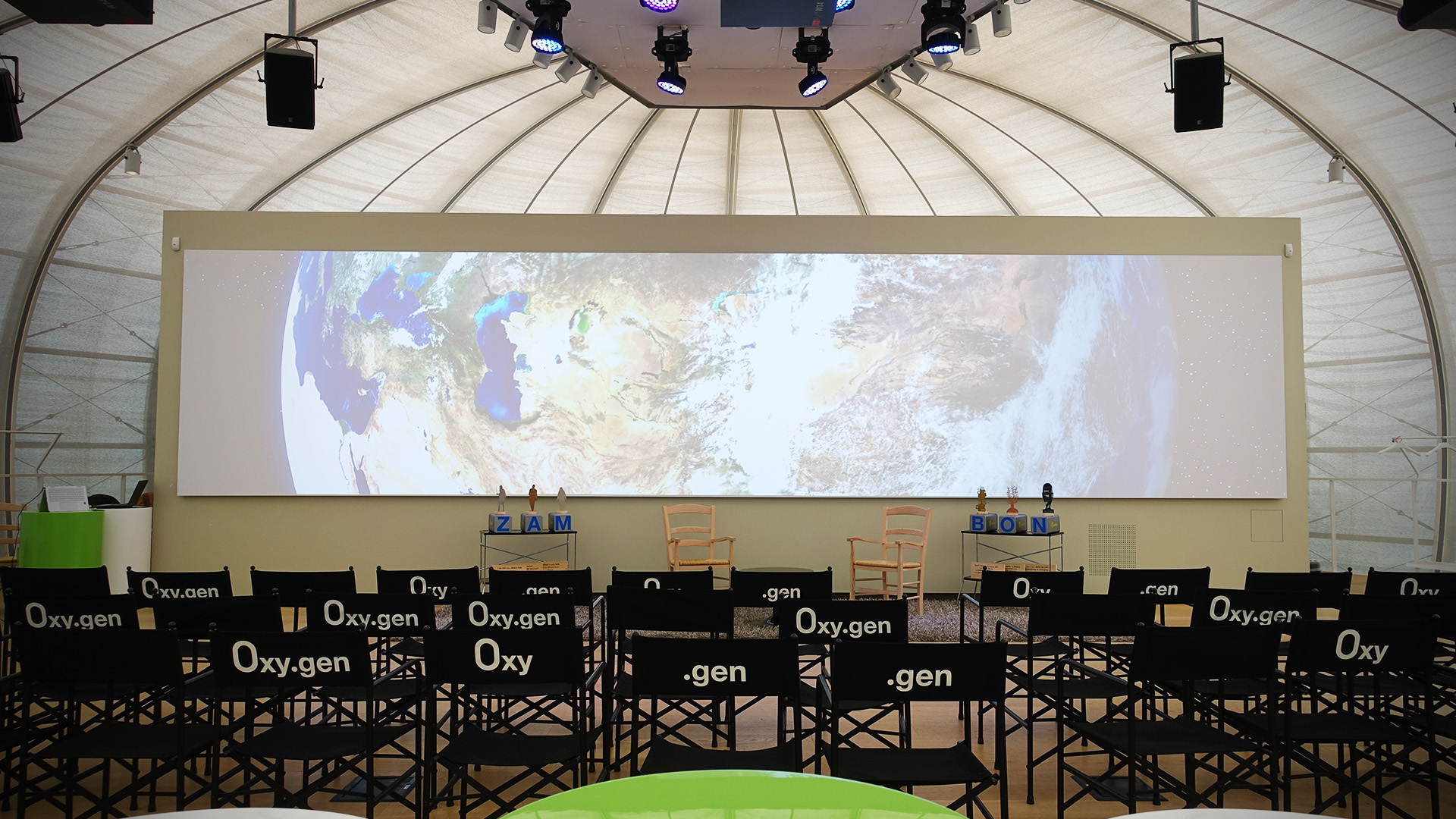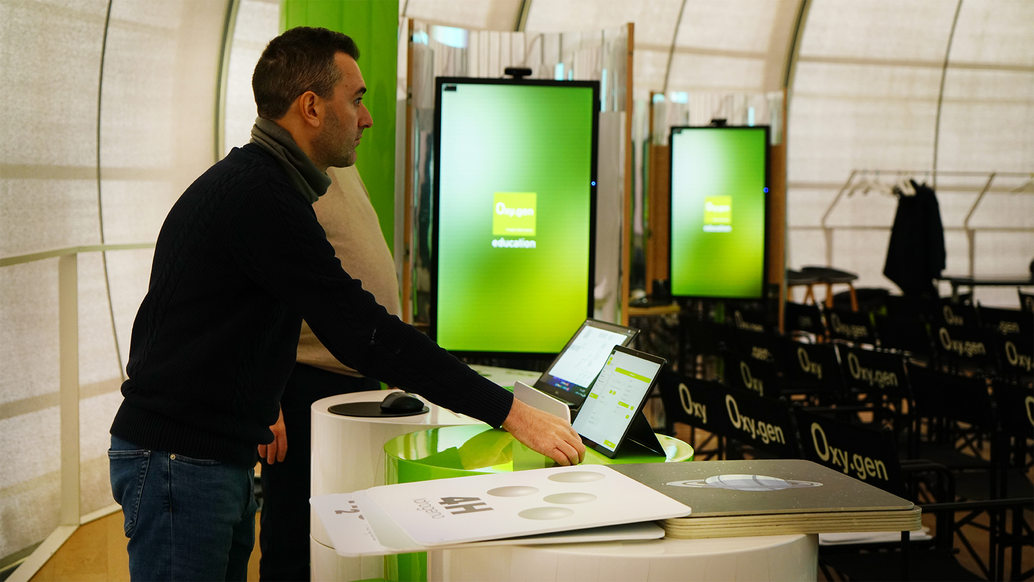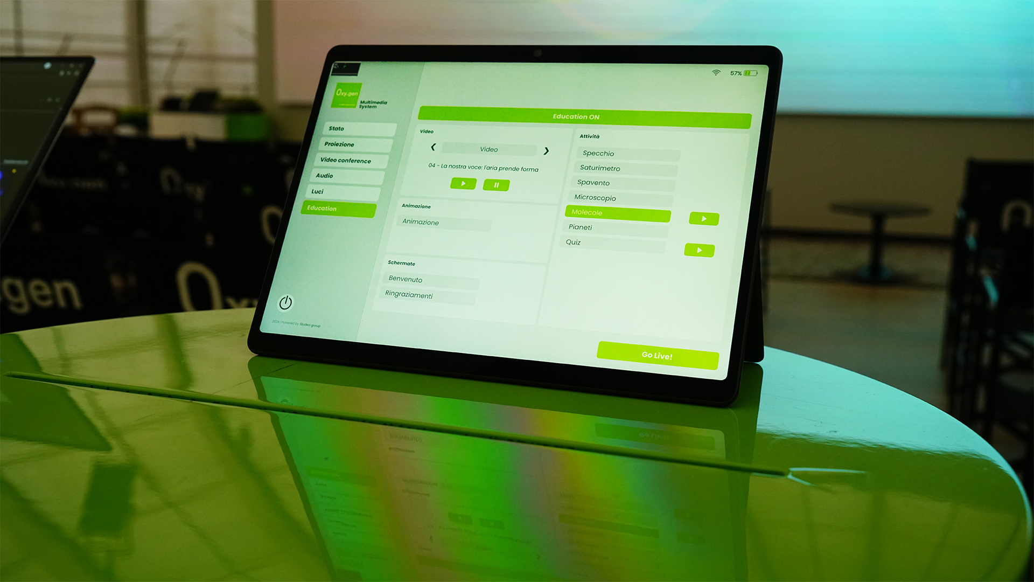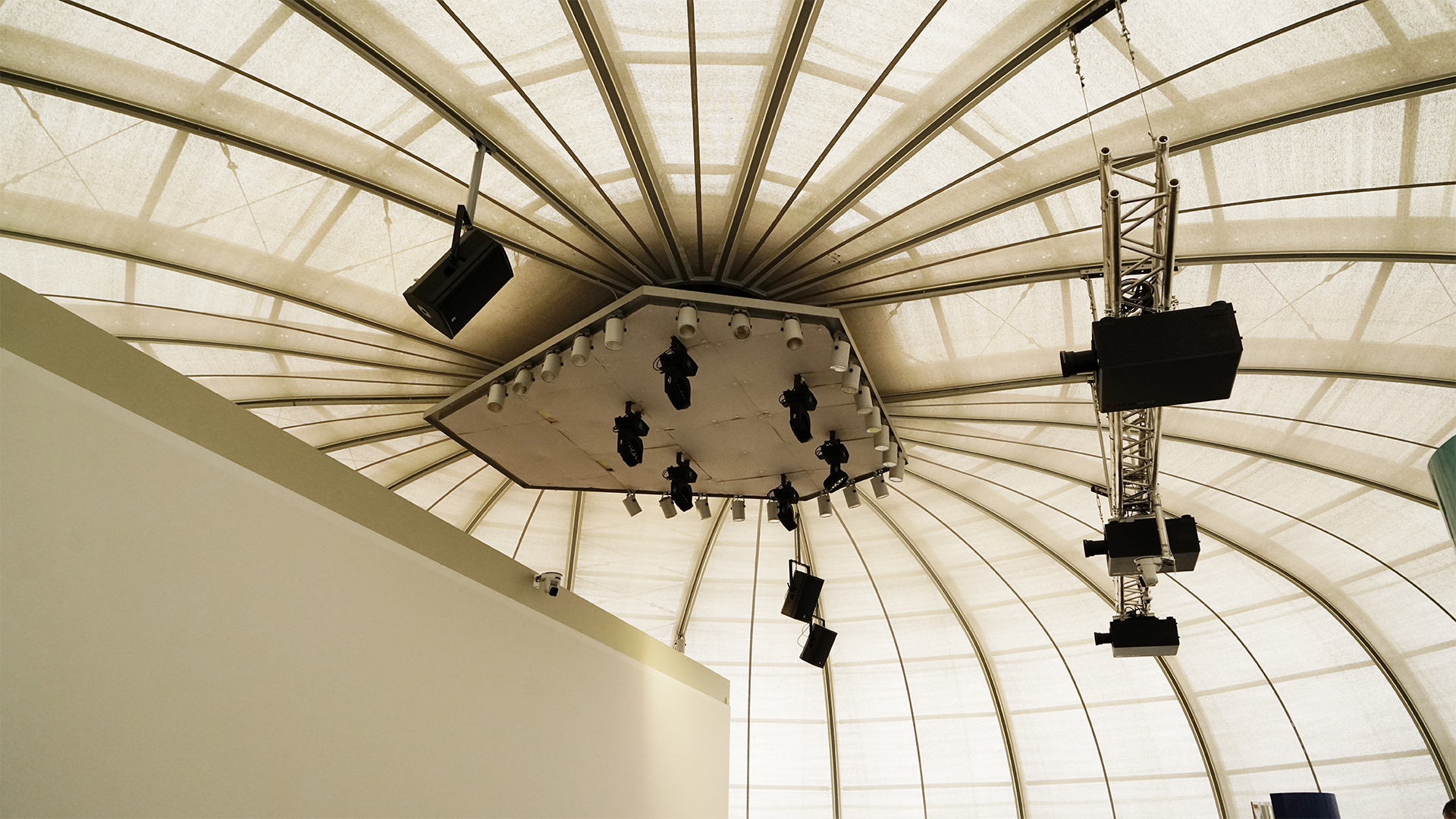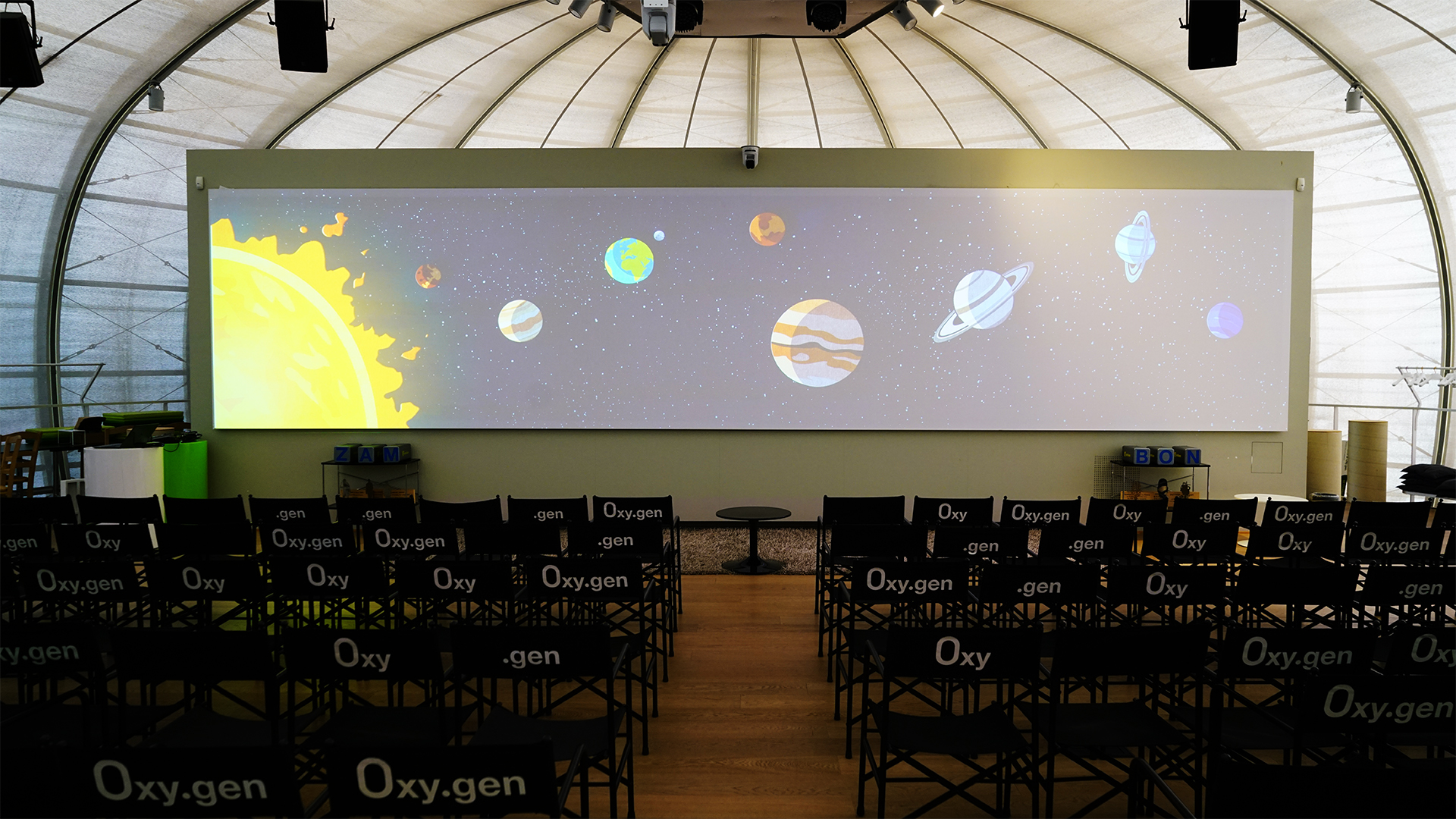OXYGEN – NEW RELEASE
In 2014, Studeo Group designed and built the Oxy.gen pavilion within Parco Nord, a futuristic structure in the shape of a bubble of air conceived by the Zambon group and designed by architect Michele De Lucchi.
Oxy.gen is a place of science dedicated to breathing. The pavilion hosts an edutainment path divided into 12 steps, aimed at primary and secondary school students, as well as cultural and educational activities for the general public.
In 2024, after intensive use of the structure and its technological system for cultural, educational, and corporate events, with over 10,000 students participating in the educational activities, Studeo Group was tasked with upgrading the technological infrastructure, which had been in place for 10 years. New technologies were provided and installed to keep pace with the times. The entire software system for managing the pavilion and all multimedia and interactive activities was reprogrammed from scratch, with a new control interface to ensure fast and updated operation of the entire system.
The multimedia system created allows for easier management of events through a custom-developed wifi digital control room, which in this release has been integrated with a videoconferencing system to offer even more possibilities and opportunities for event management. Some educational activities have also been enhanced to improve and expand the audience’s experience, with professional scientific tools such as a digital microscope and a stereomicroscope being connected.
The Oxy.gen pavilion has been reborn in its technological heart, ready to welcome its visitors for the next 10 years!
Below is a collection of screenshots accessible from the control tablet to understand the functionalities of the entire multimedia system:
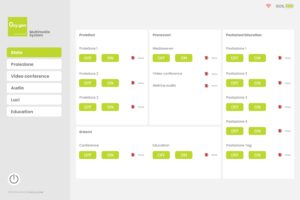
1.Stato: the “Stato” tab features buttons for the automated power on and off of the entire hardware system, as well as status LEDs to verify its correct operation before the start of the event.
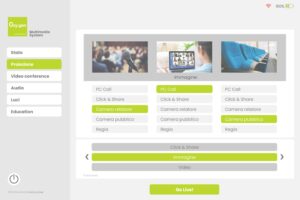
2. Proiezione: the “Proiezione” tab allows real-time control of the room’s multi-projection system, enabling the selection of a full-screen image or video in full resolution. It also allows opening 1 to 3 overlayed windows with different video signals from cameras, computers, and click&share devices to display images, slides, remote speakers, and any other type of content. The composition of the projection is tablet-controlled and managed in real time.
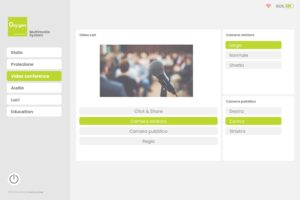
3.Videoconference: the “Videoconference” tab allows management of the camera angles in the room and the selection of the video signal to be sent in the video call to the remote speaker.
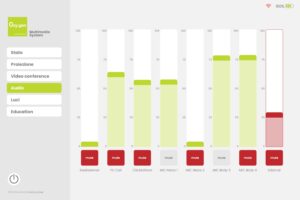
4. Audio: The “Audio” tab is a digital mixer from which all volume levels of different audio sources can be controlled: microphones, computers with video, videoconferences, and any external audio signals that can further expand the system’s capabilities.
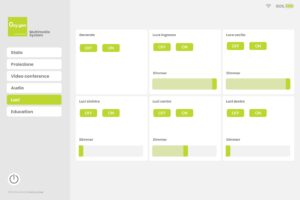
5. Luci: the “Luci” tab allows control of the room’s smart lighting, with precise dimmer management for each group of light fixtures.
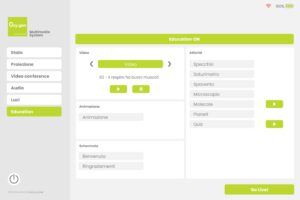
6. Education:the “Education” tab allows the guide managing the Edutainment activities to select different educational moments. It is possible to start full-screen animated videos, graphic screens, and interactive games. This mode also engages 5 multimedia stations present in the space, which, through sensors and specific technologies, enable visitors to interact with touchscreens, cameras with facial recognition, RFID tags, pulse oximeters, and digital microscopes.
Click here to discover the original project.
